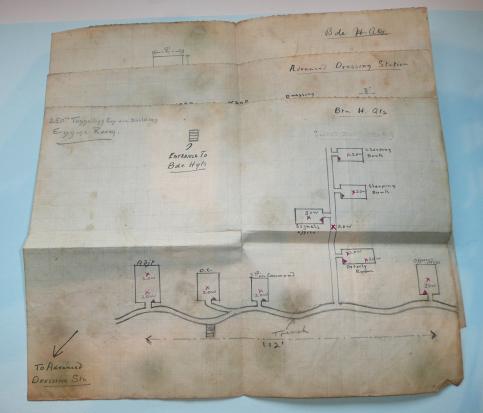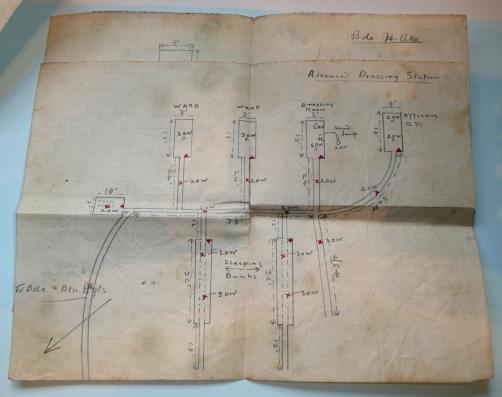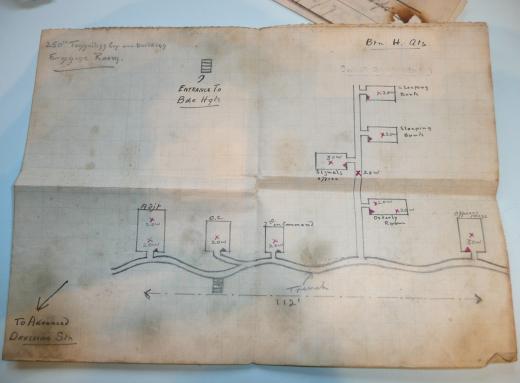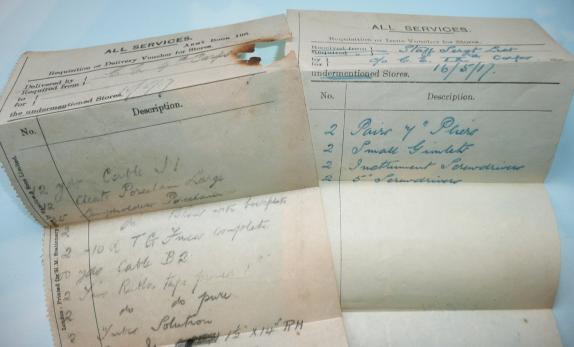WW1 Royal Engineer Plans and Schematics for Three Sections of a WW1 Trench - Advanced Dressing Room, Battalion HQ and Brigade HQ
A rare set of original three A5 sized pencil and red pen annotated schematics for three parts of a WW1 trench system. Wonderfully detailed with design, layout, functions and measurements. Presumably the Engine room was a generator of some description to provide electric lighting to the Brigade HQ? Includes locations and details of dimensions wards, cook houses, messes, and even the in some cases even the number of steps. One note states that 250th Tunnelling Company were to build the Engine Room. Plus two other vouchers annotated 9th Corps and dated May 1917. Historically important and wouldn't it be amazing if these drawings could be matched up to existing and surviving trench systems!
D92
Code: 61152
75.00 GBP




